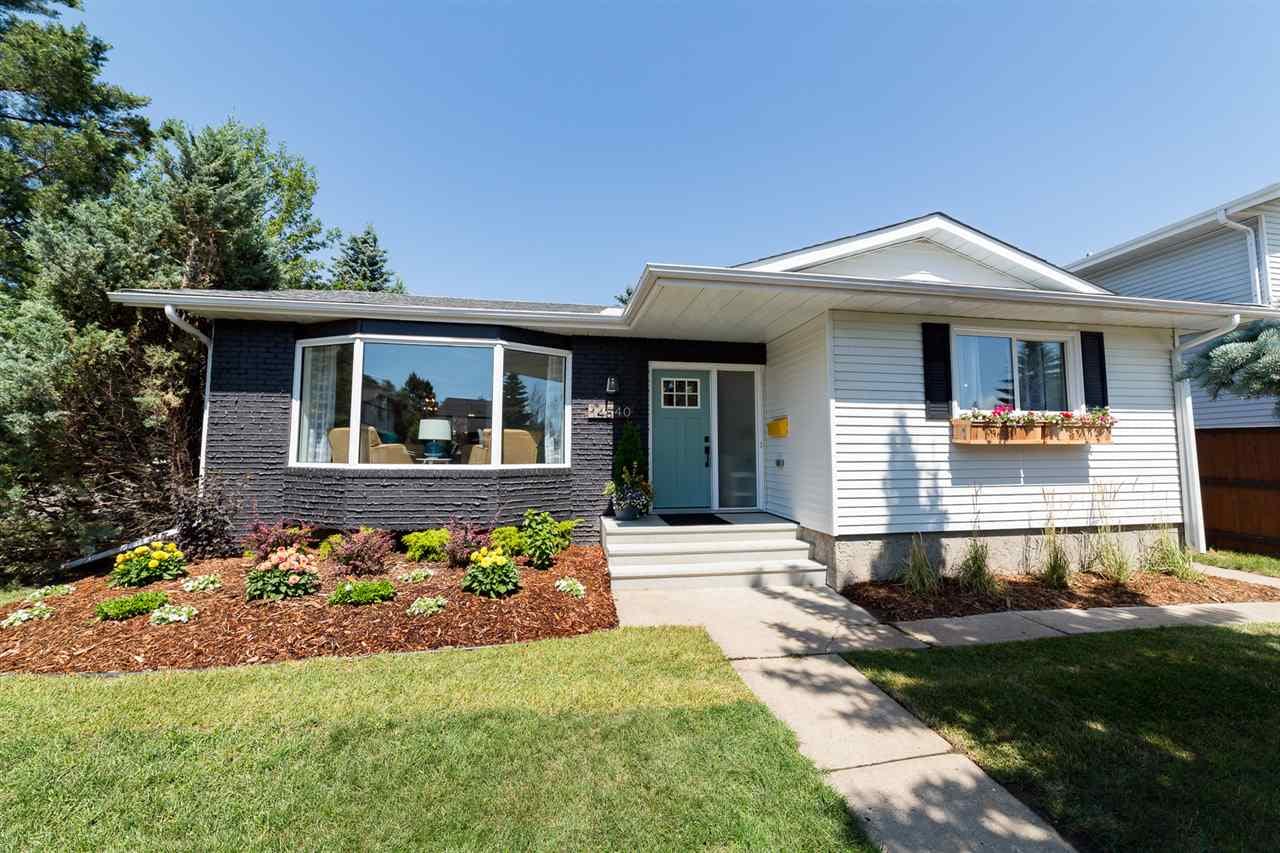Downsize to FABULOUS – PICTURE PERFECT 1500 Square Foot Bungalow Tucked Away on a Quiet Street in Riverbend – Remodelled by McMaster Developments to Create a Custom Cottage in the City! Sunny and Spacious Main Floor Plan with Functional U-Shaped Kitchen with Eating Bar, Large Dining Room, Front Living Room with HUGE South Bay Window, and Sunken Family Room Stone Wood Burning Fireplace. Master Retreat Features His and Hers Closet Spaces, Dual Vanities, Walk-In Shower and Soaker Tub. Main Floor Also Hosts MAIN FLOOR LAUNDRY, FULL Bathroom and Second Bedroom/Lifestyle Room. Newly Developed Basement with Large Rec Room – 2 Generous Bedrooms – and Full Bathroom and HUGE Storage Space. Upgrades Include: New Shingles, Furnace, Air Conditioning, HWT, Central Vac, Plumbing, Deck. One of a Kind Corner Lot into a Cul-de-Sac Offers Tons of Privacy, Parking, 24×26 Oversized Garage with Gas Line and Extended Driveway – Park-Like Backyard. Ready to Go with Immediate Possession For You!
DETAILS
- StyleBungalow
- Bedrooms4
- Bathrooms3
- Year Built1980
- Age37
- Sq ft1,499
- Lot7,217 sq ft
- FeaturesLandscaped, Schools, Shopping Nearby
- Address14840 41 Avenue, Edmonton, AB

